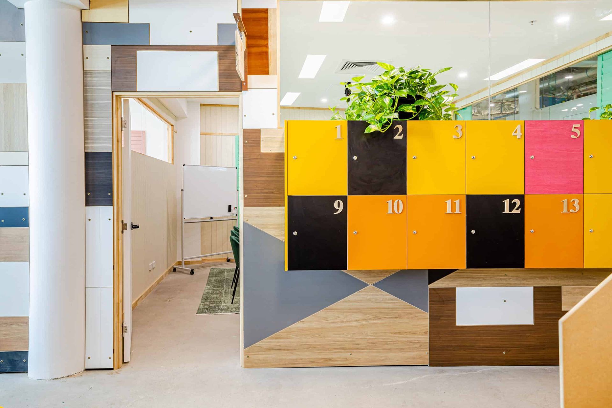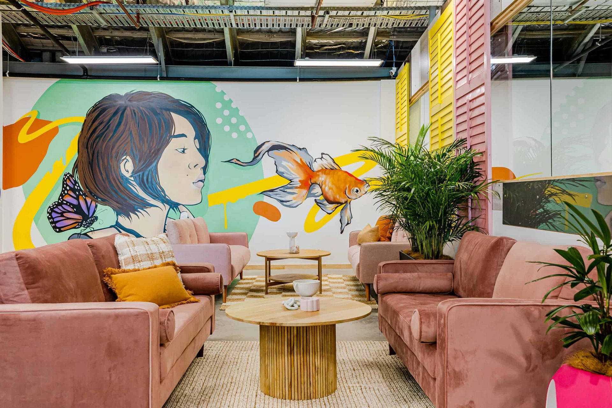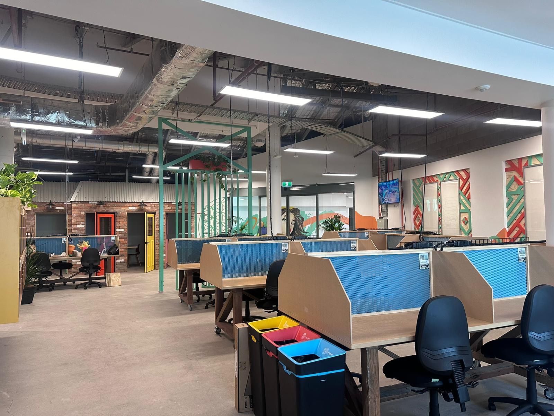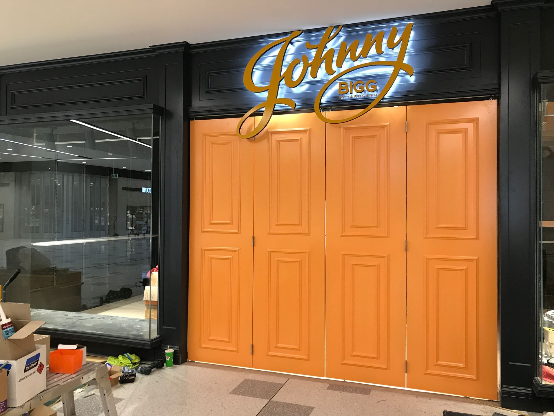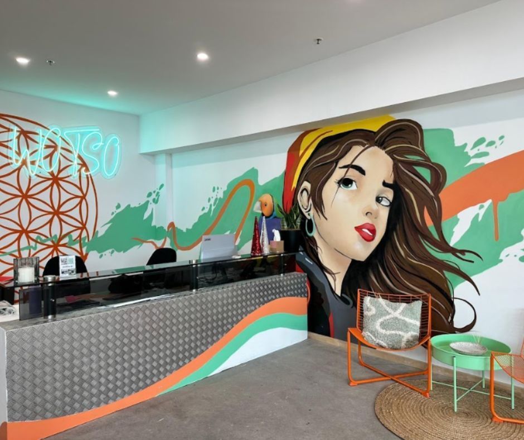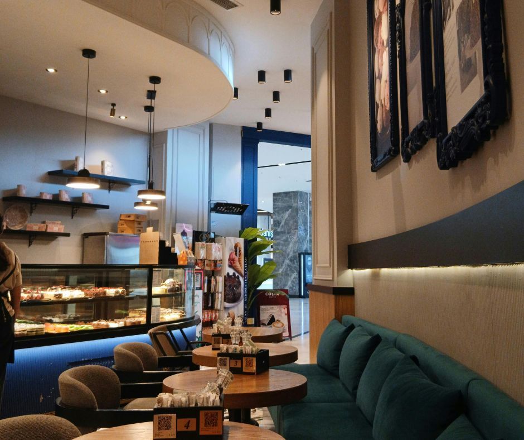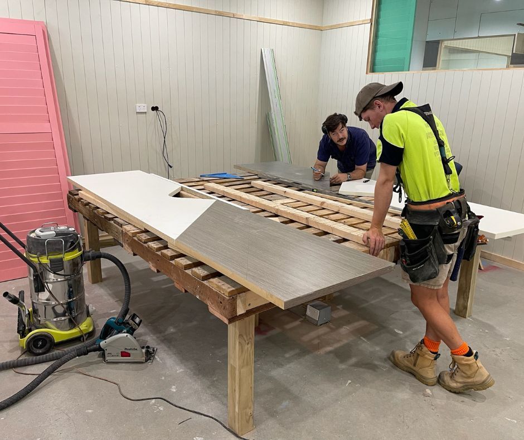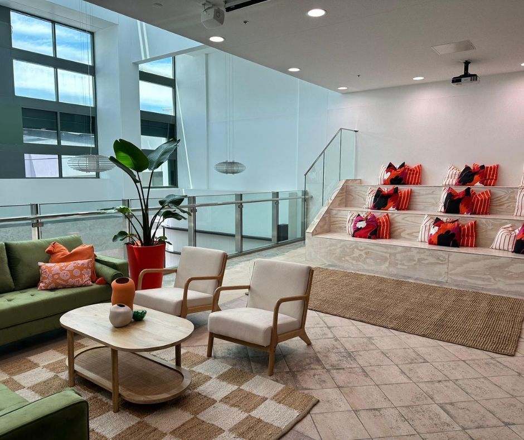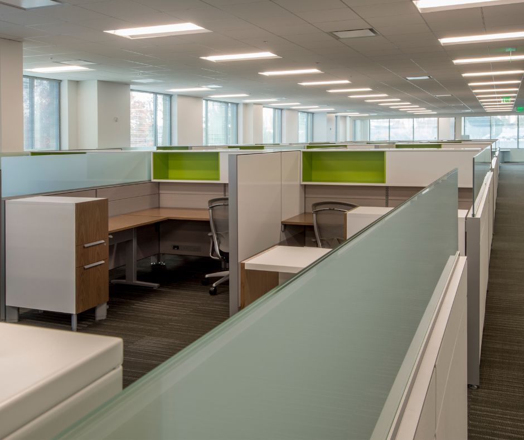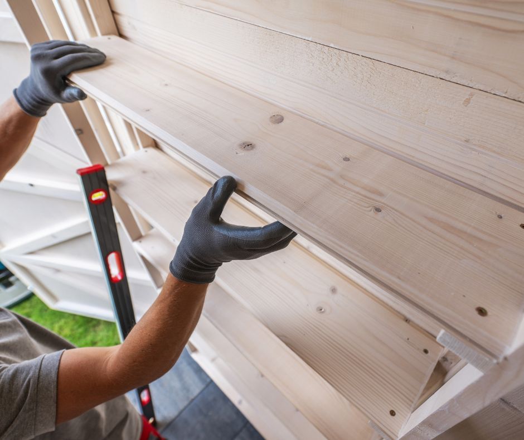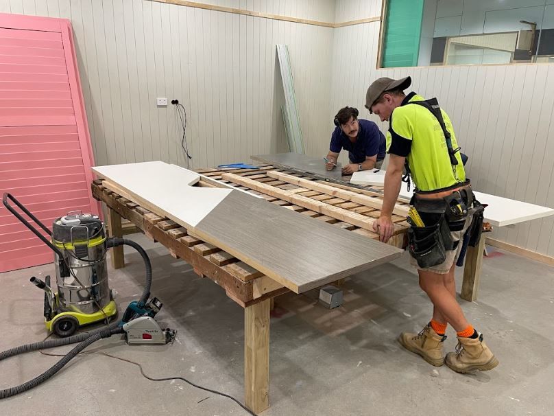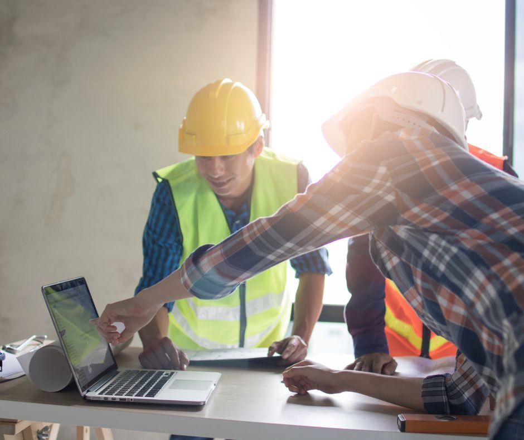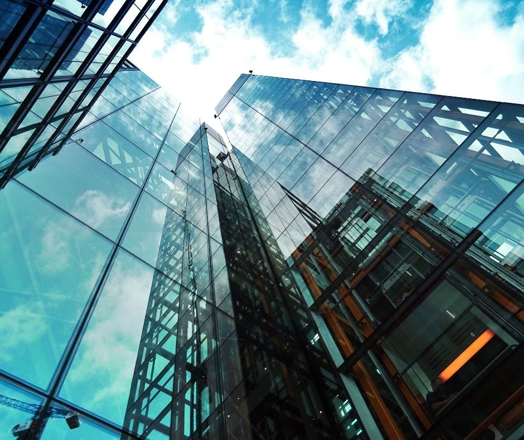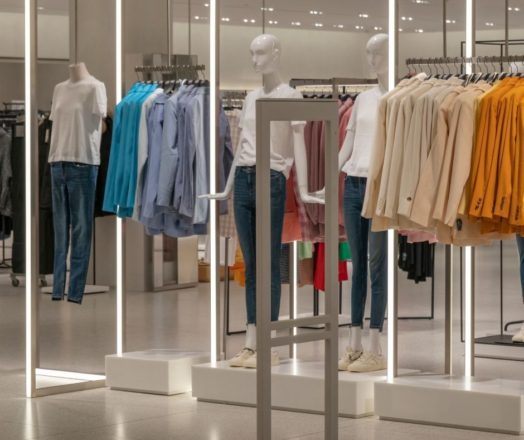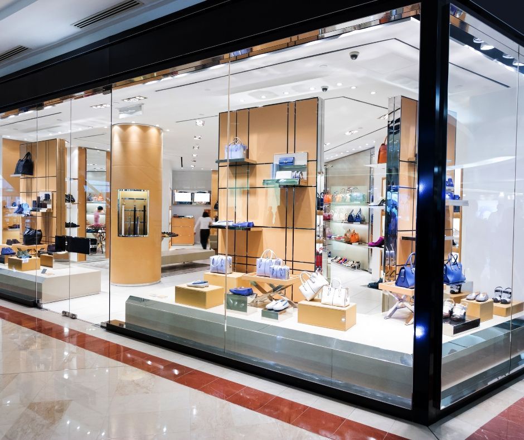
What Is A Commercial Fitout & How It Can Benefit Your Business
A blank commercial space can be both exciting and a little intimidating. Whether you've just picked up the keys or you're ready to expand, there's one big task ahead: turning that bare shell into a space that actually supports your business.
From layout and lighting to finishes and flow, well-executed
commercial fitouts transform an empty space into a smart, functional environment that reflects your brand. The right fitout makes daily operations smoother, your team happier and your clients more impressed.
Let’s Look Into What Is A Commercial Fitout
Before diving into the benefits, it’s important to understand “what is a commercial fitout” and what it actually involves.
A commercial fitout is the process of transforming a bare or incomplete space into a fully operational and branded workplace. It's not just about painting walls or installing desks, it's the entire shaping of a functional environment custom-designed to cater for your industry and workflow. From retail spaces and restaurants to medical clinics and offices, commercial fitouts are all about maximising the full potential of your space.
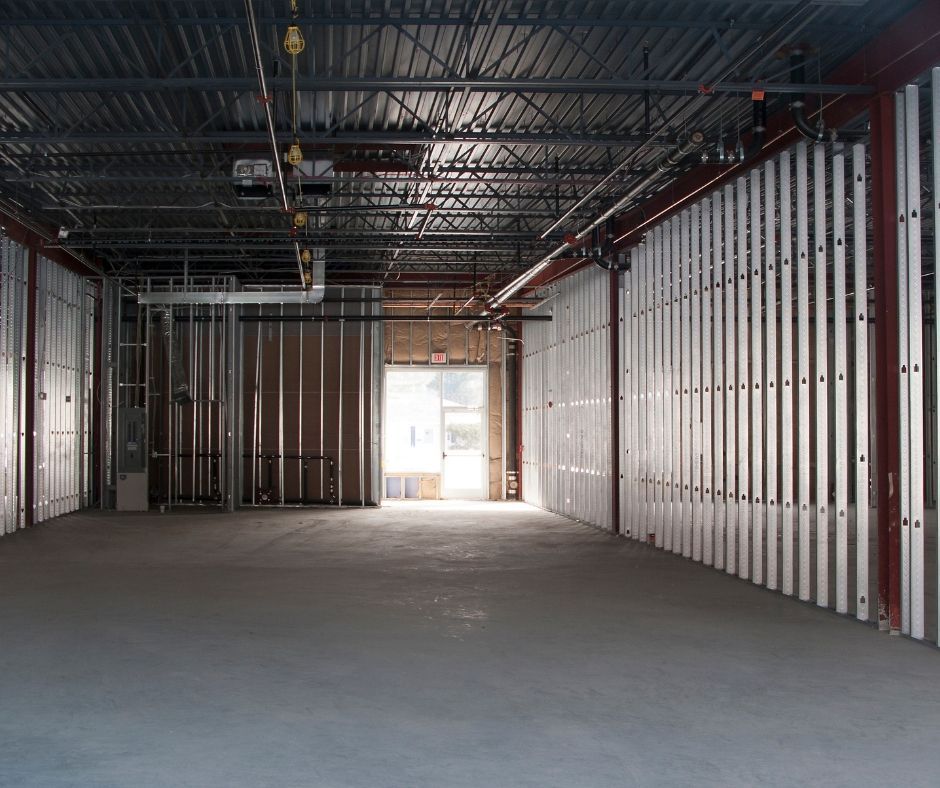
What Is Commercial Shopfitting Inclusion
A well-planned commercial shopfitting brings your business space to life, both functionally and visually. So, what actually makes the biggest impact? Let’s break down what is commercial shopfitting typically includes.
Special Lighting Fixtures
Custom lighting that not only improves visibility but also boosts the vibe of your space, making it functional and stylish.
Suspended Ceilings
This gives offices and retail stores a clean, more polished look, making them feel more professional and visually appealing.
Installation of Signages
Quality signage builds your brand identity and creates a seamless customer experience. It also helps customers navigate your space while reinforcing your image.
Installation of Furniture
Every stylish reception desk and comfortable office chair piece is chosen to be both functional and aesthetically pleasing to make sure the space is both comfortable and attractive.
Additional Finishes
Adding premium finishes to give your space a polished, high-end look and portray a more professional atmosphere.
Kitchen Fitout Components
Custom cabinetry, quality appliances and clever storage solutions for the kitchen are also included, making your workplace a better environment for your team.
Audio and Visual Components
Incorporating screens, speakers and other digital tools helps improve both customer and staff experiences.
Reception Area Works
The reception area is often the first place noticed by customers, guests and staff, so it needs to effectively reflect the branding of the business. A commercial fitout helps create a welcoming and professional reception that conveys the branding of your business.
Raised Floors
These are ideal for businesses that rely on a lot of tech or need flexible setups. Raised flooring is a practical solution that helps manage cables and wiring easily.
Mechanical, IT & Electrical Additions
Adding extra power points, IT infrastructure and HVAC systems is also covered in a commercial fitout. It makes sure your space can support future tech upgrades without disrupting your operations.
Meeting & Office Room Finishes
Smart partitions, comfortable seating and even decorative touches are done to make these spaces not only functional but pleasant to spend time in.
Internal Finishes
From textured walls to painted panels and timber cladding, these finishes make your workspace feel like home while improving the overall design.
Window Furnishings & Blinds
Blinds or curtains that help improve comfort while keeping energy costs down by reducing heat gain in summer and heat loss in winter.
What Is Commercial Shopfitting and its Purpose?
To give you a better idea, understanding what commercial shopfitting is and its purpose helps illustrate how it can be applied in relatable settings. Here are its 10 common applications:
Retail Stores
The fitout for retail spaces focuses on creating a functional and visually appealing layout, shelving and displays that will guide customers, improve sales and improve the shopping experience.
Offices
A commercial fitout for offices is designed to promote productivity and collaboration, with quiet areas for focused work and open spaces for teamwork. It includes ergonomic furniture and functional meeting rooms for your team’s needs.
Medical Clinics
Medical clinics require a fitout that prioritises hygiene, professionalism and comfort. From waiting areas to treatment rooms, fitout designs should meet health and safety standards and accommodate medical equipment and patient flow.
Restaurants and Cafes
For food businesses, the fitout includes designing functional kitchens, customer dining areas and service counters. The space needs to be efficient for food preparation and service while offering a welcoming atmosphere for diners.
Beauty and Hair Salons
Beauty and hair salons need fitouts that improve both the stylist's workflow and the customer experience. A well-designed space includes everything from styling stations and wash areas to waiting spaces and product displays.
Showrooms
From product displays and lighting to flooring and signage, every detail is designed to create an engaging, visually impressive environment that attracts customers.
Educational Centres
Classrooms, daycares, libraries and meeting rooms need to be well-structured and equipped with the necessary amenities, such as desks, whiteboards and AV equipment. The design also makes sure that the space supports students' comfort and engagement.
Fitness Studios
Fitness studios require fitouts that cater to a variety of activities, the layout must accommodate exercise equipment, provide enough space for movement and include facilities like showers and lockers.
Warehouses with Offices
These spaces need a fitout that blends industrial use with office comfort. Clear layouts support efficient storage and workflow, while the office area stays functional and comfortable for admin work.
Childcare Centres
Childcare centres need fitouts designed for safety, comfort and fun. With bright, child-friendly spaces for play, learning and rest, the right design makes sure a secure and engaging environment for young children.
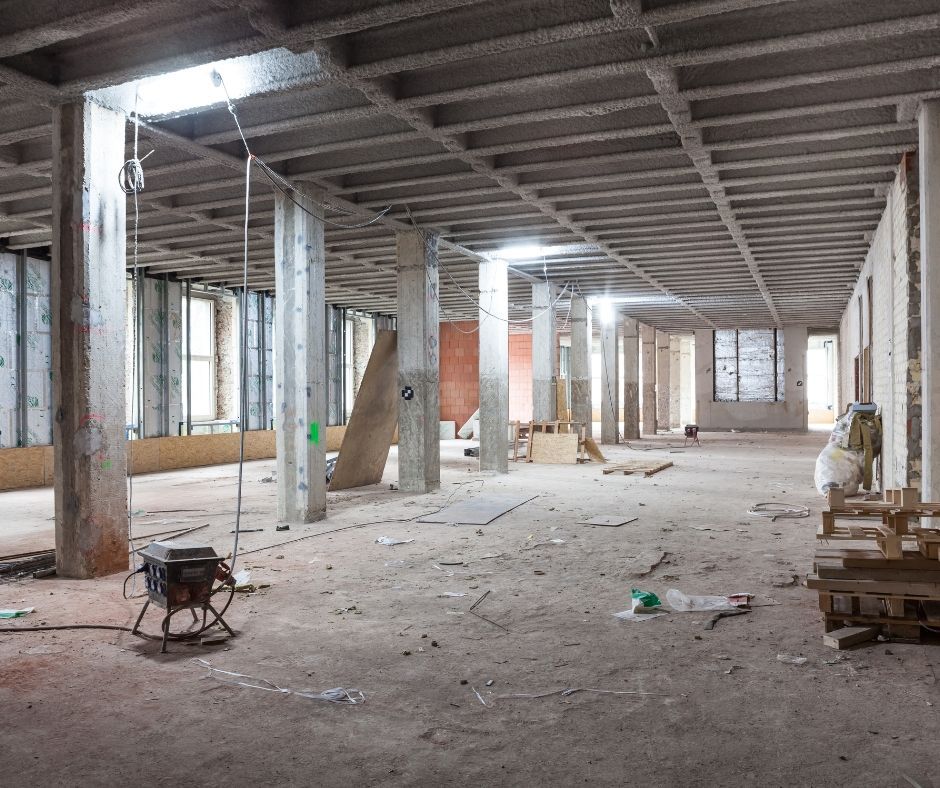
Let’s Define the Commercial Fitout Types
When planning a fitout, it’s important to know what you’re starting with and to clearly define commercial fitout requirements. Commercial spaces usually fall into one of two categories:
Warm Fitouts
A warm fitout comes with some basics already in place, like floors, lights and ceilings. It’s ideal for business owners who want to move in quicker and don’t need to tweak too much, though you might have less say in the final layout.
Cold Fitouts
A cold shell fitout (or core fitout) is pretty much the bare bones of a commercial space, just the walls and main structure. It’s an empty shell with no partitions, lighting or furniture. It gives you total freedom to design the space how you like, but you’ll need to plan everything from the ground up.
What Is a Commercial Fitout’s Process
A well-executed commercial fitout doesn’t happen overnight. It follows a clear, structured process that turns an empty space into something that works for your business. A typical commercial fitout usually involves:
Planning and Designing Phase
It starts with a site inspection to understand your business needs, goals and style. You’ll work with designers and fitout specialists to map out the layout, style and flow of the space.
The Build and Project Management
Once the design is approved, the fitout team will start the structural work, installing partitions, managing trades and coordinating deliveries. A project manager oversees the work, making sure everything is delivered on time, on budget and in line with safety and compliance standards.
Finishing
With the main construction done, it’s time for the finishing touches. Furniture is installed, signage goes up and the final styling elements are added to complete the look.
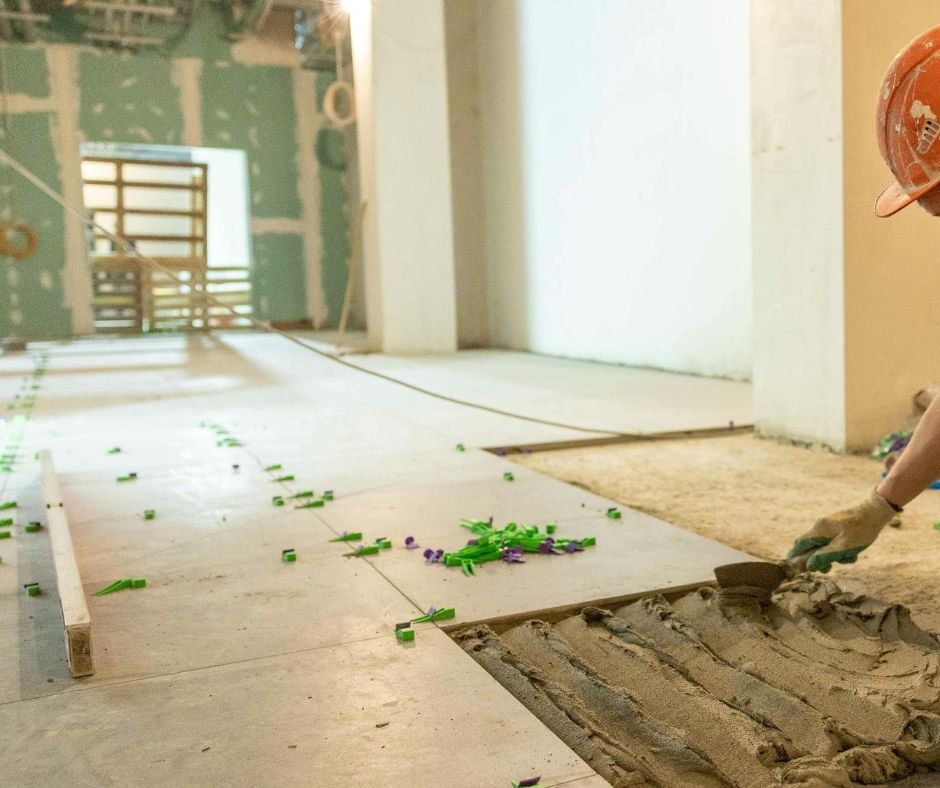
Some Commercial Fitout Considerations to Keep in Mind
Before you begin a commercial fitout, it’s important to clearly define commercial fitout goals and plan carefully to avoid delays and unexpected costs. Keep these pointers in mind:
Budget
Set a realistic budget that includes materials, labour, approvals and a contingency for surprises. Having a clear financial plan keeps your project on track.
Legal Compliance
Make sure your fitout meets all required building codes, permits and safety regulations.
Branding and Design Relevance
Your commercial fitout design should reflect your brand’s identity in both style and function.
Choosing the Right Contractor
A skilled commercial building contractor understands your business needs and will manage the entire process, from design to completion, while keeping everything on track.
Future Utility Provision
When planning your fitout, think ahead about potential growth and future needs. Make sure that your space is flexible enough to accommodate technology upgrades or expansions without major disruptions.
Timeframe Management
A clear and realistic timeline is important for keeping your project on track. Account for potential setbacks and always have a contingency plan in place.
Space Utilisation
Maximise the use of your available space by designing with efficiency and comfort in mind.
Sustainability
Choose eco-friendly materials, energy-efficient systems and designs that promote long-term sustainability to reduce your environmental impact and promote cost-effectiveness.
What are the Commercial Fitout Benefits that Every Business Owner Should Know
Understand what lasting benefits a commercial fitout can add to your business.
Transform Your Business Space
A well-executed fitout turns an empty or underutilised space into a fully functional, customised environment that supports your business operations.
Enhance Company Culture
The right fitout creates a space that boosts employee morale by promoting comfort, productivity and a positive work environment.
Cost Saving in the Long Run
Careful planning reduces the need for future repairs or disruptions, helping you avoid unexpected costs down the track.
Impression on Customers & Visitors
A professional and inviting space leaves a strong, positive impression on clients and visitors and boosts your brand’s credibility.
Environmental Benefits
Incorporating energy-efficient solutions and sustainable materials not only benefits the environment but also helps reduce energy costs over time.
Partner with the Best Shopfitters in Brisbane – Laity Building!
When it comes to expertly done commercial fitouts in Brisbane, Laity Building is the name you can trust! We specialise in transforming your business space with our end-to-end service, guiding you through every step, from planning and design to the final build and finishing touches.
Whether you’re revamping an office,
retail space or any other commercial area, we bring your vision to life with precision and quality craftsmanship.
Contact us today to discuss your commercial fitout needs!

