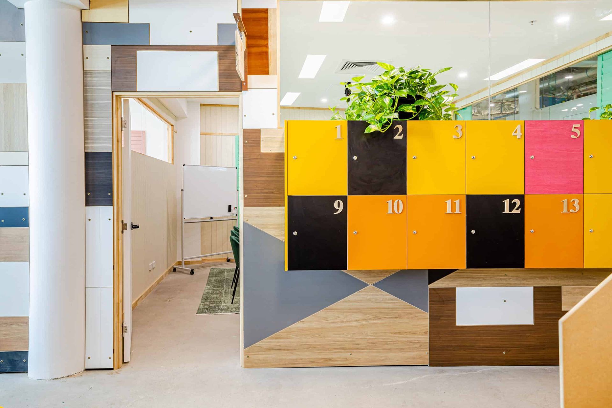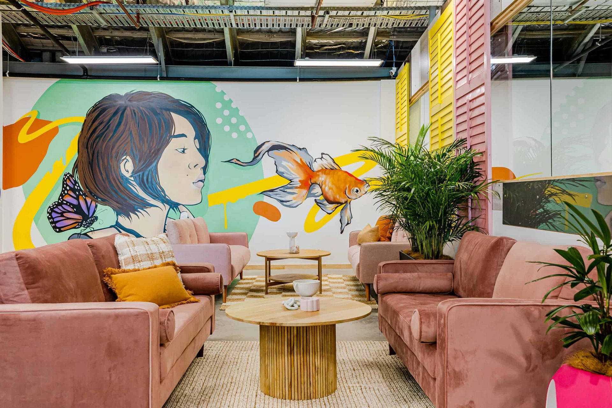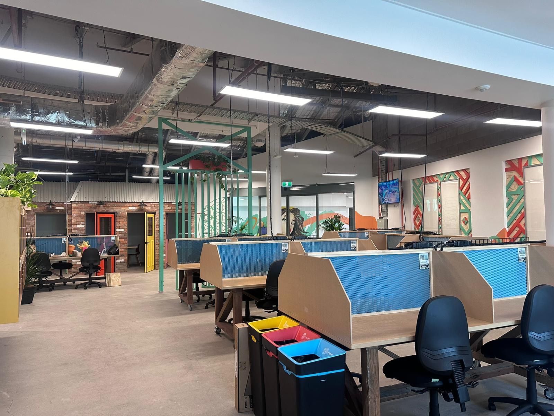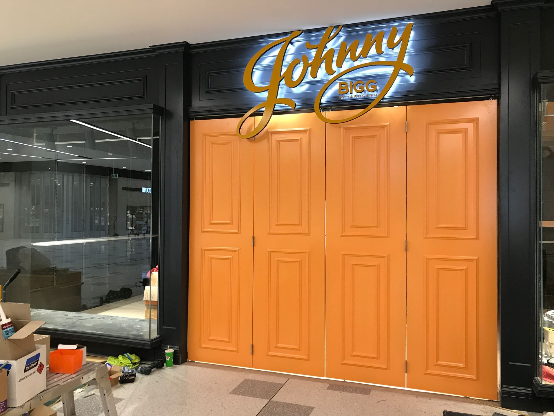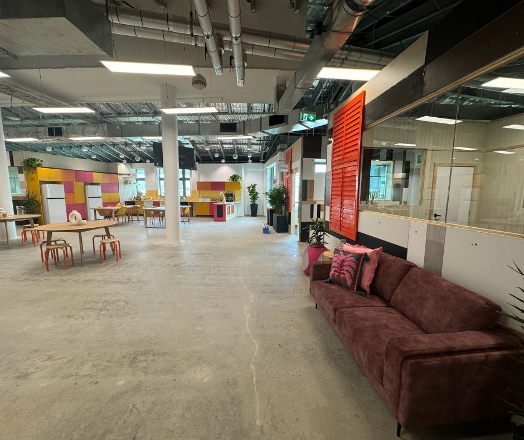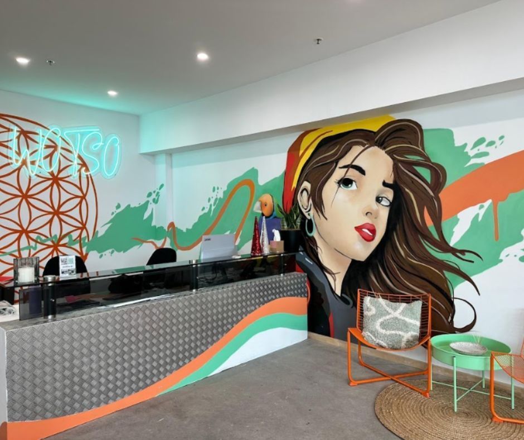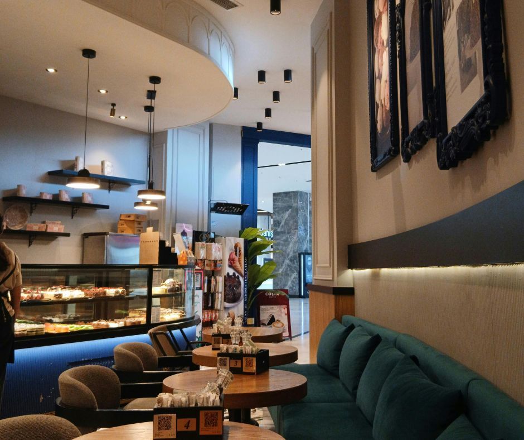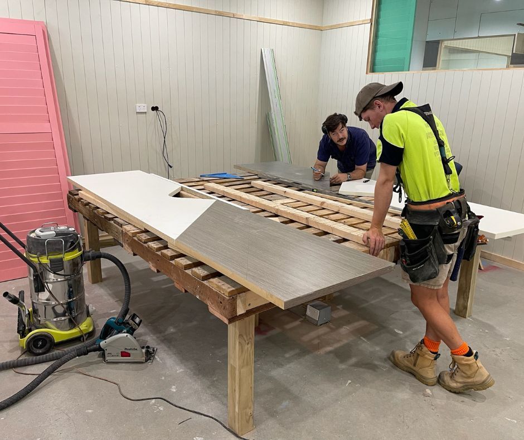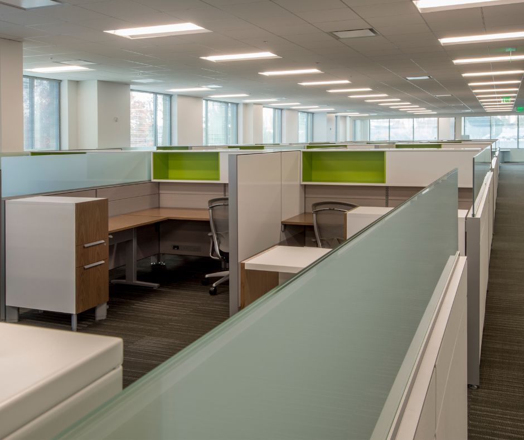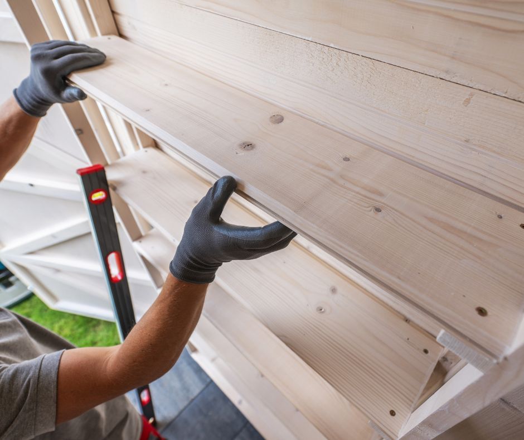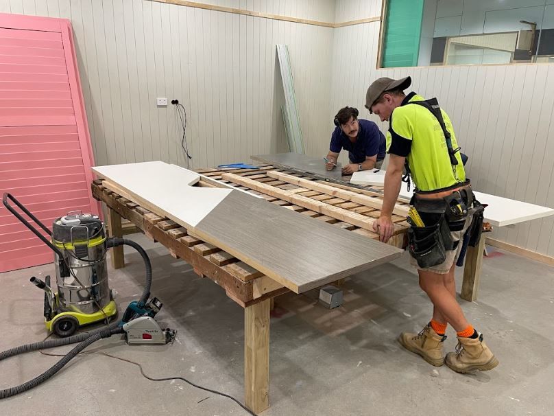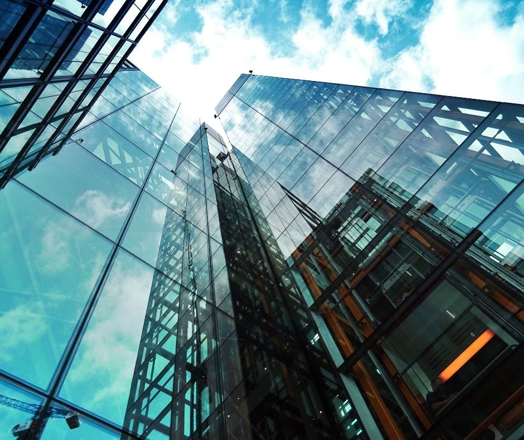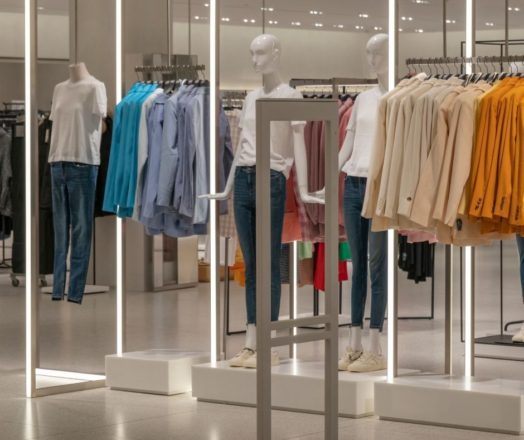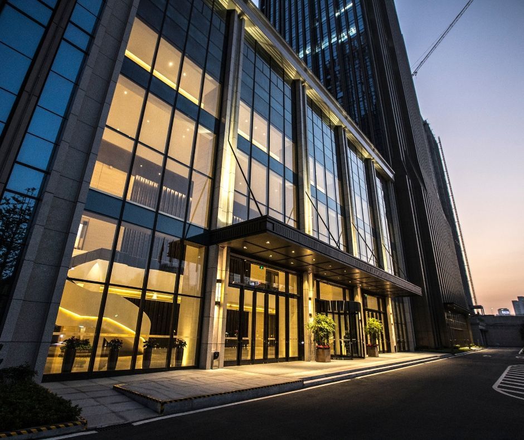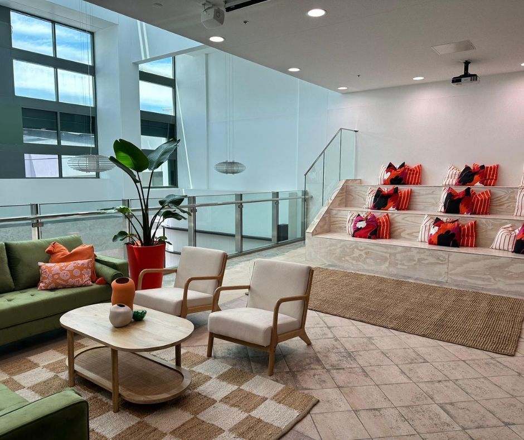
What are Breakout Spaces in Offices & Fitout Ideas That Work
Modern offices have moved well beyond rows of desks and stuffy boardrooms. The most effective workplaces today are designed with flexibility, wellbeing and collaboration at their core. One feature that captures this shift perfectly is the breakout space office.
Once seen as an optional extra, breakout spaces are now an essential part of every workspace. They provide staff with a space to recharge, refocus and generate fresh ideas, making them central to
modern office fitout design.
What Are Breakout Spaces in Offices?
An office breakout space is a designated area separate from the main workstation where employees can take a break from their routine. Unlike cubicles or open-plan desks, these spaces are designed to be informal, welcoming and adaptable to different needs.
Think of them as multi-purpose zones. They can host team huddles, quiet brainstorming sessions or even a quick coffee catch-up. In modern fitouts, they’re as important as the main work areas.
Why is an Office Breakout Space Important
Breakout spaces in offices hold greater importance in the workplace than many realise.
Improved Productivity
Short breaks in a dedicated space help employees return to their tasks more focused. The result is higher efficiency and better output.
Inspire Creativity
A relaxed environment encourages fresh thinking. Breakout spaces give staff the freedom to brainstorm without the pressure of a formal setting.
Encourage Collaboration
These spaces make it simple for teams to exchange ideas. Conversations flow more naturally outside of the boardroom.
Support Employee Wellbeing
Providing a comfortable place to rest shows staff their wellbeing is valued. This builds trust and improves overall satisfaction.
Provide Flexibility
Breakout spaces serve multiple purposes, from individual work to team conversations. They let employees choose how and where they work best.
Enhance Aesthetic Value
A well-designed breakout area improves the overall appearance of the office. It makes the workplace feel more modern and inviting.
Promote Informal Communication
Breakout zones open the door for quick, casual conversations. These moments often build stronger team relationships.
Reduce Stress and Burnout
Time away from the desk helps prevent mental fatigue. This keeps employees healthier and more motivated in the long run.
Cater to Different Working Styles
Not everyone thrives in the same environment. Breakout spaces give options for quiet focus or collaborative energy.
Attract and Retain Talent
Modern professionals look for more than just a salary. Offices with breakout areas are more appealing to potential hires.
Support Agile Working Environments
Breakout spaces in offices help teams adapt quickly to shifting tasks. They give teams the freedom to move swiftly and work more flexibly.
Create a Positive Company Culture
Spaces that encourage connection foster a stronger workplace culture. They help staff feel part of a supportive, people-first business.
Key Considerations for Designing a Breakout Space Office Fitout
Designing an office breakout space takes more than adding couches and coffee tables. Every detail should serve a purpose and create a functional, welcoming environment.
Clarify purpose and functionality
Decide how the space will be used before starting the fitout. A clear purpose guides every design choice.
Choose cosy and versatile furnishings
Select furniture that feels comfortable and can adjust to different activities. Modular pieces make it easy to rearrange the space when needed.
Incorporate acoustic treatment
Noise control is essential for focus and relaxation. Acoustic panels or soft finishes help reduce distractions.
Ensure technology integration
Include power outlets, screens and Wi-Fi to make the space practical for work. This ensures staff can use the area for more than just breaks.
Represent the company brand visually
Design the space to reflect your business identity. Colours, textures and finishes can reinforce brand values.
Size and capacity planning
Plan the space to match the number of employees using it. The right balance and smart office design ideas make sure the area remains effective and practical.
Lighting design
Use lighting that creates a warm and inviting atmosphere. Natural light is ideal, but layered options add flexibility.
Accessibility and inclusivity
Make sure the breakout area is accessible and usable for all employees. Provide features that cater to different mobility and comfort needs.
Zoning and layout flow
Position the space so it is accessible without causing disruption. Good flow keeps the movement through the office smooth.
Storage solutions
Add storage to keep the area neat and clutter-free. Built-in options can save space and maintain a tidy look.
Durability of materials
Choose finishes and fabrics that withstand daily use. Durable materials reduce the need for constant replacement.
Maintenance and cleaning requirements
Plan for easy cleaning and upkeep. A clear maintenance checklist helps keep the space inviting with less effort.
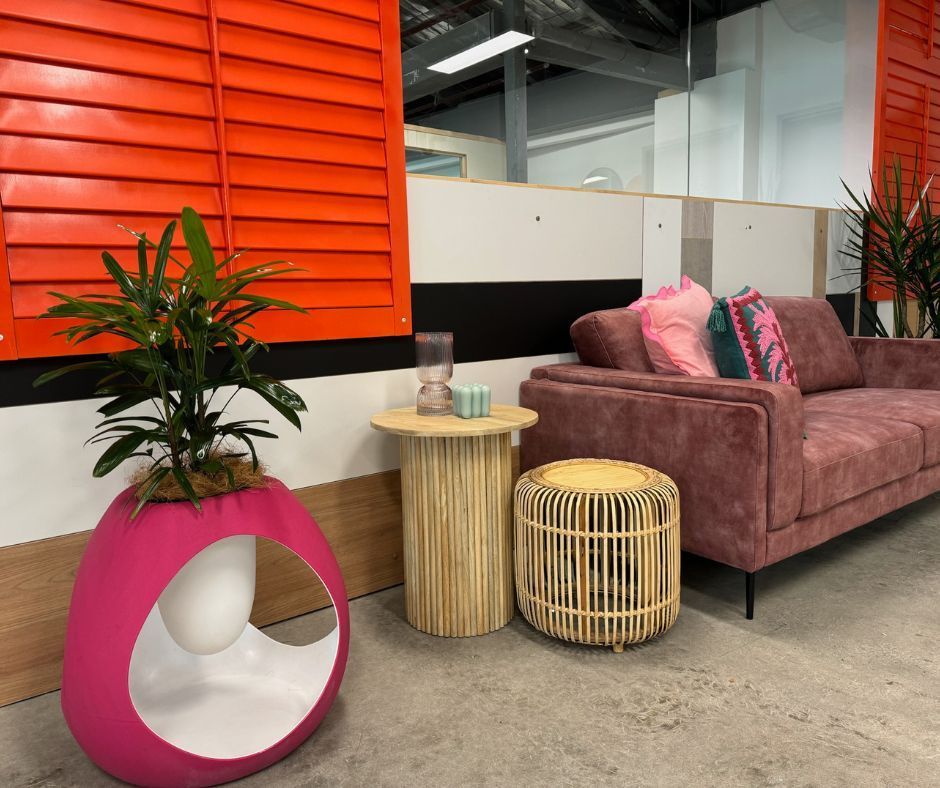
Bring Your Breakout Spaces in Offices to Life with Laity Building
A well-designed breakout space office elevates an office from functional to inspiring. It boosts staff wellbeing, encourages collaboration and reflects a modern workplace culture.
Laity Building knows how to turn these ideas into real spaces that work. With years of experience delivering tailored office fitouts, we combine smart design, quality materials and practical finishes that last. Our services include
office fitouts,
day care fitouts and
retail shop fitouts, all designed with functionality and style in mind.
Transform your workplace into a space that inspires.
Chat with our fitout experts today!

